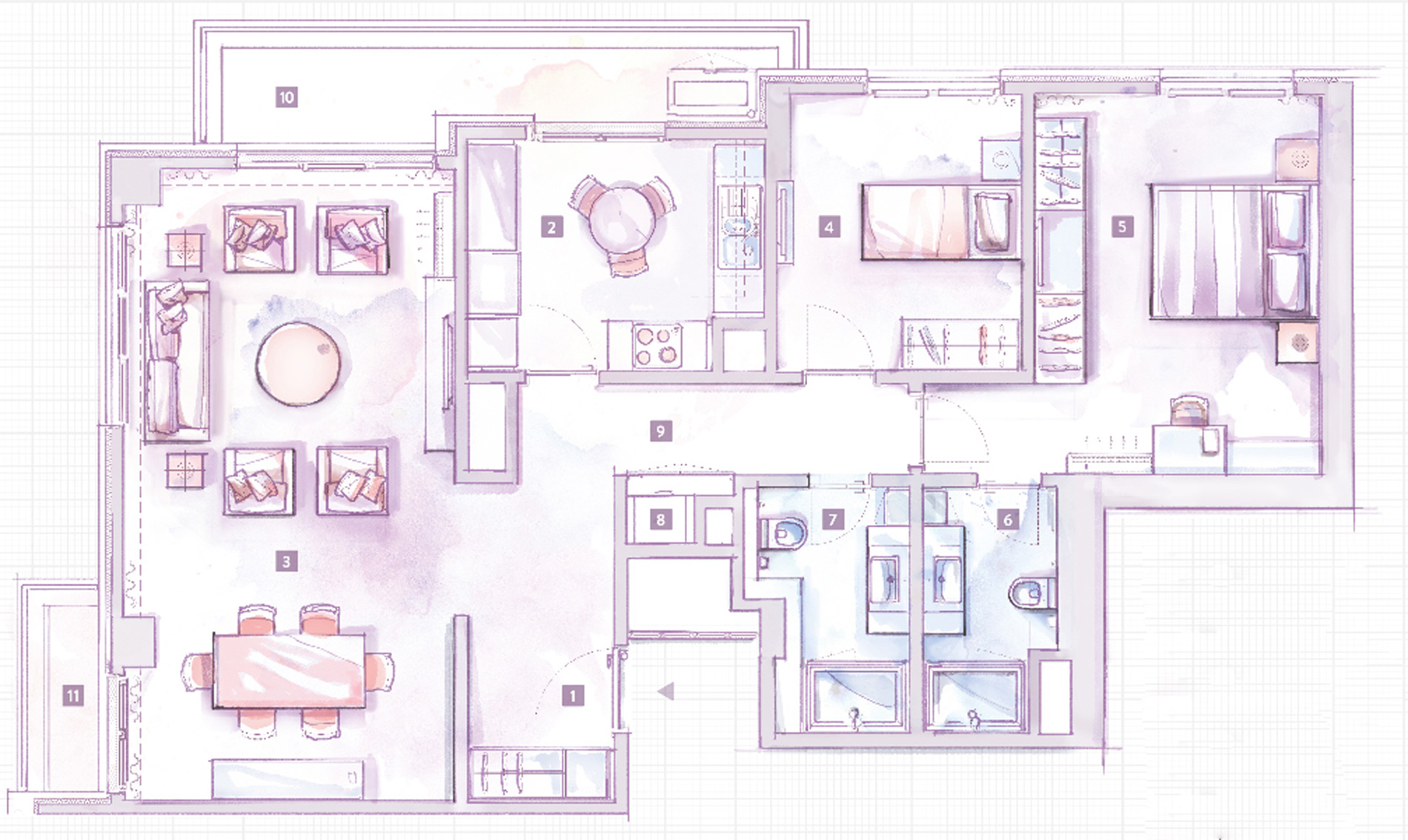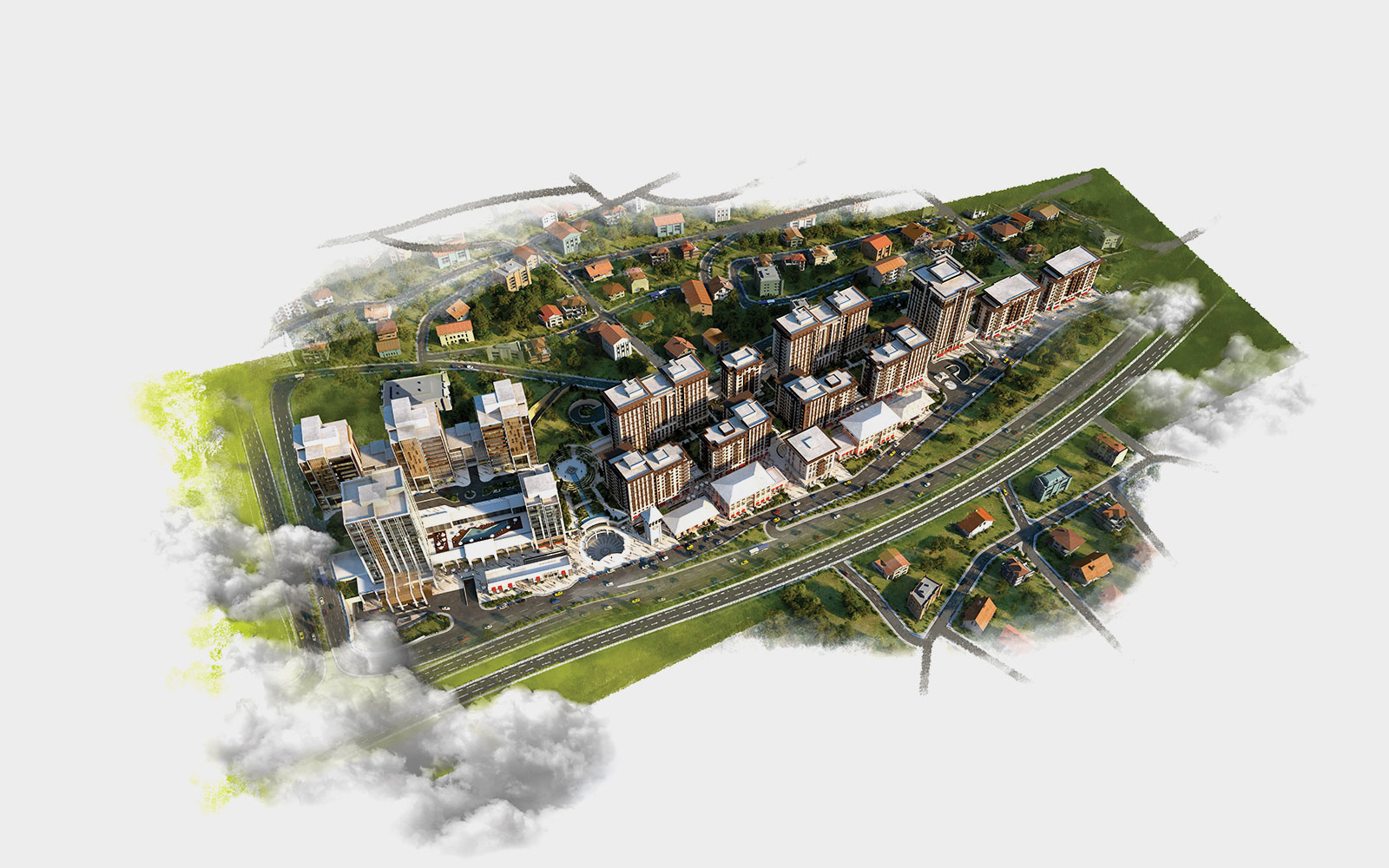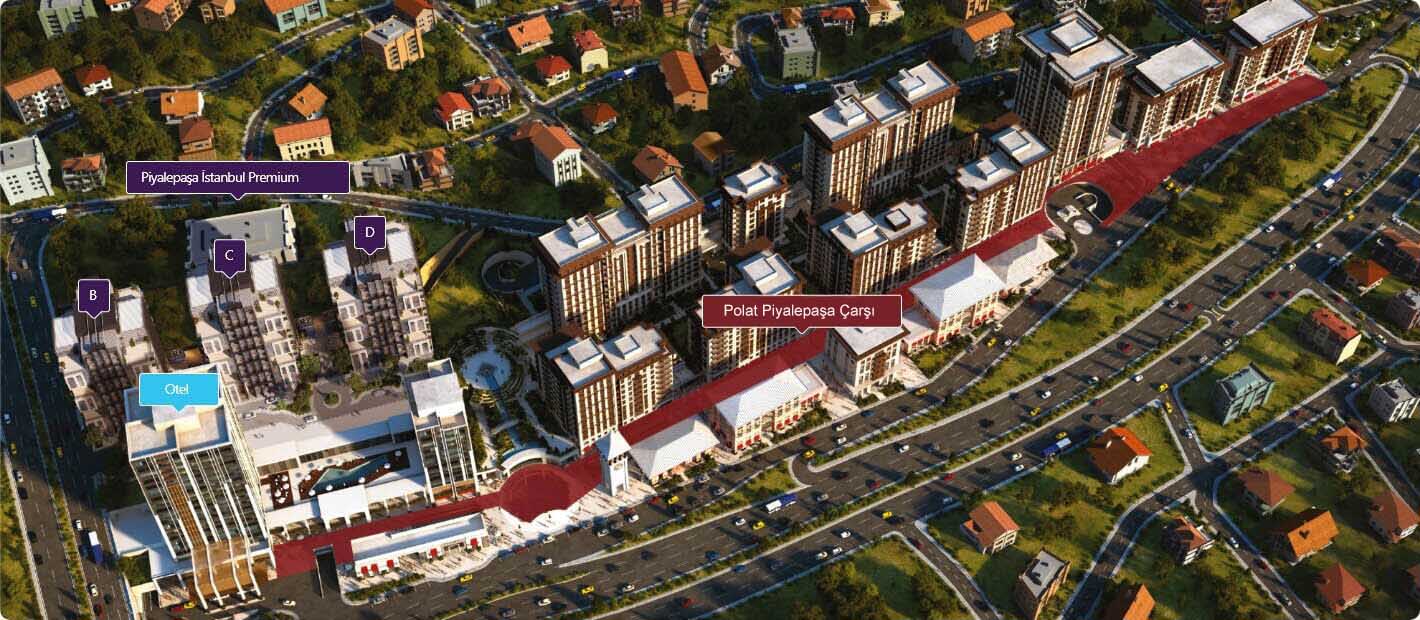INFORMATION TEXT ON THE PROTECTION OF PERSONAL DATA PROCESSED IN THE CONTACT FORMS
As Piyalepaşa Gayrimenkul Geliştirme Yatırımı ve Tic. A.Ş. (“PİYALEPAŞA”) located at Istiklal Mah. Piyalepaşa Bulvarı BLV. No:24 Iç Kapı No:5 Beyoğlu/Istanbul, your personal data in the type of name, surname, telephone number, e-mail address you have shared in this Contact Form are collected;
- To inform you about the Piyalepaşa Istanbul project, To increase the quality of service,
- To communicate with you during the real estate marketing and sales processes,
- To carry out all kinds of marketing, campaigns, promotions, advertisements and communication activities,
limited to the purposes of automatic and non-automatic verbal, written or electronic media based on the legal reason specified in paragraph 5/1 of the Personal Data Protection Law No. 6698 (“Law”). collected methods. Your personal data mentioned above will be transferred to the companies, subsidiaries, undertakings operating under the Polat Group of Companies in accordance with paragraph 8/1 of the Law, again limited to the above-mentioned purposes, and to the data controllers who are engaged in a common and specific economic activity due to all kinds of business and business ties, including business and project partnerships in the activities of our group of companies, or who have a common decision mechanism regarding the data processing activity, and to the housing projects and suppliers of the dominant or minor shareholders or partners of the legal entity in question. The aforementioned *companies are as follows; ;
- Polat YönetimDanışmanlıkHizmetleri A.Ş.
- Polat KentselGayrimenkulGeliştirme A.Ş.
- Piyalepaşa YönetimDanışmanlık A.Ş.
- Piyalepaşa GayrimenkulGeliştirmeYatırımı Ve Ticaret A.Ş.
- Polat Holding A.Ş.
- Pd Real Estate Development Kft
- Apd Real Estate Kft
*These are the real or legal entities with their exacttitles, included in the registry, as they are.
As specified in Article 11 of the Law, any time you wish, you can request the compensation of the damage (or violation) and submit your applications regarding your rights to PİYALEPAŞA for;
- Learning whether personal data is processed or not,
- If your personal data has been processed, requesting information about it,
- Learning the purpose of processing personal data and whether they are used in accordance with the intended objective purpose,
- Demanding information about the third parties to whom personal data is transferred locally orcross-border,
- Requesting correction of personal data if it is incomplete or incorrectly processed,
- Requesting the deletion or destruction of personal data within the framework of the conditions stipulated in Article 7 of the Law,
- Requesting notification of third parties to whom personal data has been transferred, regarding the rectification, deletion or destruction of incomplete or incorrectly processed personal data,
- Objecting to the emergence of a result against the person himself by analyzing the processed data exclusively through automated systems,
- Requesting the compensation of the damage in case of loss due to the unlawful processing of personal data.
You can submit your applications regarding your rights and the compliance issues about the Law to infokvkk@piyalepasa.com.tr by using a wet-signed copy that clearly states your demands. These applications can be sent in person or through a notary public to “Imrahor Cad. Polat Office No:23 B Blok K:4 Kağıthane / Istanbul” address, Your KEP (Registered Electronic Mail) address, secure electronic signature, mobile signature or your e-mail address previously notified to PİYALEPAŞA and registered in PİYALEPAŞA's system. If requests within this scope are to be answered in writing, PİYALEPAŞA will respond without charge for up to ten pages, with a processing fee of 1 Turkish Lira for each page over ten pages. If the response to the application is given in a recording medium such as CD or flash memory, the fee that may be requested by PİYALEPAŞA will not exceed the cost of the recording medium.
Piyalepaşa Gayrimenkul Geliştirme Yatırımı ve Tic. A.Ş.





